County Gaol and Bridewell, Bedford, Bedfordshire
The Assize of Clarendon in 1166 required that a county gaol be set up in each county, where those accused of serious offences were held until the next Quarter Sessions. The Bedfordshire County Gaol originated from that time and for a long period occupied a site at the corner of the High Street and Silver Street, Bedford. Following the 1576 Poor Act, a bridewell, also known as a House of Correction, was added to the premises. Bridewells were originally established as short-term punitive establishments for the able-bodied poor who refused to work, although their use other offences was gradually expanded, with sentences typically being in the order of a few weeks duration.
Notable among the prison's inmates at this period was John Bunyan, a non-conformist preacher and writer, perhaps best known as the author of the book The Pilgrim's Progress, who was imprisoned there from 1660 to 1672, and in 1675.
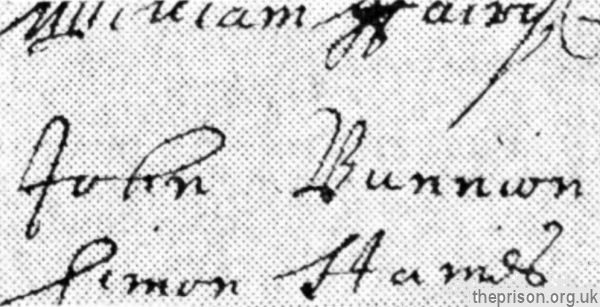
Entry for John Bunyan on County Gaol prisoner list.
The prison is also associated with the penal reformer John Howard, who in 1773 was appointed High Sheriff of Bedfordshire. One of his duties was the supervision of the county gaol, and he was shocked by the conditions he found there. After visiting many other prisons across England, where the situation was no better, his campaigning efforts led to two 1774 parliamentary acts: one abolished gaolers' fees, the other introduced improvements to promote better health for prisoners.
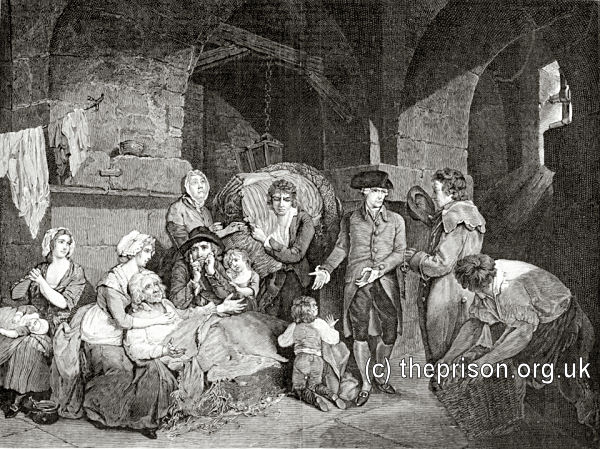
John Howard (right of centre) visiting a prison, 1787. © Peter Higginbotham
In 1777, Howard described the prison as follows:
There is a day -room for Debtors, which is used as a Chapel, and three or four lodging-rooms: for Felons, two day-rooms, one for men , the other for women, without fire-places: two dungeons, down eleven steps, and often very damp. The straw, for which the County allows the Gaoler £5 a year, is not on the floors, but on frames or bedsteads. On application , the Justices allow in winter coals both to Felons and Debtors. The court-yard is common to both, and small. No apartments for the Gaoler.
Clauses of the Act against Spirituous Liquors are not hung up. When I was Sheriff, I was culpably ignorant of that Act. No Infirmary. About twenty years ago the Gaol-Fever was in this Prison: some died there, and many in the town; among whom was Mr. Daniel the Surgeon, who attended the Prisoners. His Successor, Mr. Gadsby, judiciously changed the medicines from Sudorifics (generally used before) to Bark and Cordials: and a Sail-Ventilator being soon after put up, the Gaol has been free from the Fever almost ever since
In 1782, Howard reported that the bridewell department:
On three visits between 1776 and 1782, the number of inmates had ranged from 2 to 4.
In 1798, the existing premises were judged to be 'insufficient' and 'inconvenient' and a Committee was appointed to oversee the construction of a new building. A site for the new prison was provided by Committee member Francis Russell, the Fifth Duke of Bedford, who sold a plot of his own land on Dovehouse Close to the county for the nominal sum of ten shillings. Plans for the building were provided by the architect John Wing. In April 1801, with the building work almost complete, the furniture ordered for the prison included: thirty-two iron bedsteads measuring 2'6" by 6'2"; eleven iron bedsteads with sacking bottoms 4' by 6'6"; a stone cistern for each pump; a watering trough for each of the men's yards; forms and benches for the day room; thirty-two straw mattresses; thirty-two rugs, and 20 blankets. The gaol was first inhabited on 17 June 1801.
In 1812, the new buildings were described by James Neild as follows:
The entrance to the Prison is the Turnkey's lodge, a handsome stone-building, with a sitting-room on one side; and on the other, a warm and cold bath, with an oven to purify infected or offensive clothes. Up-stairs is the Turnkey's sleeping-room, and another in which the County clothing is put on, and that of the Prisoners ticketed and hung by till discharged. Here is likewise a reception-cell for the newly arrived Prisoner, till lie is examined as to his health, previous to admission into the interior. At the top of the building is the fiat-roof,—the place of execution.
After passing the lodge, the way to the Keeper's house is through a small garden, of 32 feet in length. The Keeper resides in the centre of the Prison.
On the ground-floor is his parlour, kitchen, and pantry; and behind them am open space, called The Hall in which I now found both the Act for Preservation or Health, and the Clauses against Spirituous Liquors, conspicuously painted on a board, and hung up; with weights and scales likewise for the use of the Prison. Into this hall three lobbies open, of five feet wide. Over the entrance-gate of one, is inscribed in stone, "Men-Felons and Convicts;" of a second, "Women-Felons, and Debtors;" and of the third, "House of Correction."
The above three lobbies contain two day-rooms each, which open into a courtyard, for the use of the several classes; one day-room for Men, the other for Women; having glazed windows and fire-places, to which coals are allowed during the six winter months: They are fitted up with benches and cupboards for provisions; and cooking utensils, towels, &c. are very considerately provided by the Magistrates. In each lobby there are four working-cells.
Criminals are employed in beating hemp, but receive no part of their earnings. Debtors sometimes procure employment from without, and have whatever they can earn. Transports here have not the King's allowance of 2s. 6d. per week.
Over the Hall is a room, of the same size, in which the articles of County clothing are deposited: Also three lobbies like those below: Two of these contain eight sleeping cells, for felons and House of Correction prisoners; and the third has six sleeping-rooms for poor debtors, two of which are of 13 feet by 8, and the other four 10 feet by 8, having fire-places and glazed windows, and fitted up with iron bedsteads, sacking bottoms, a straw -in-canvas bed, blanket, and rug, furnished gratis, at the County's expence.
For those who can pay, here are rooms of better accommodation, which are supplied by the Keeper at 2s. 6d. a single bed, per week; or if two sleep together, at 2s. weekly each. If the debtor finds his own bedding and sheets, he pays 1s. 6d. per week.
The Chapel is in the centre, on the second or attick-story, where the Prisoners are properly seated according to their respective classes; and all are required, not only to attend divine service, unless prevented by illness, but to deport themselves reverently there.
There are three other lobbies, like the former, that open into the Chapel: The first for Felons and Convicts, with eight sleeping-cells; the second for House of Correction Prisoners, and the same number of sleeping-cells: the third lobby has two store-rooms; and two others are set apart for Infirmaries, with boarded floors, 14 feet 8 inches by 10 feet 6, and 9 feet 8 inches high; also with fire-places and glazed windows.
At the top of the building is an alarm-bell.
The Criminal Prisoners have thirty-two sleeping-cells, each 9 feet 4 inches by 6 feet 9, and 10 feet high: These are all light, airy, and clean, fitted up with iron bedsteads, straw beds, two blankets and a coverlet: the iron-grated window has an inside shutter. Each cell has a double door; the outer, iron-grated, the inner of wood. The Prisoners are shaved, and have clean linen every week. For the different classes here are six airy court-yards; their average size 54 feet by 30, with open wood palisades, about 17 feet distant from the boundary wall.
There is a pump in every court-yard, and the whole Prison is well supplied with water, and kept very clean.
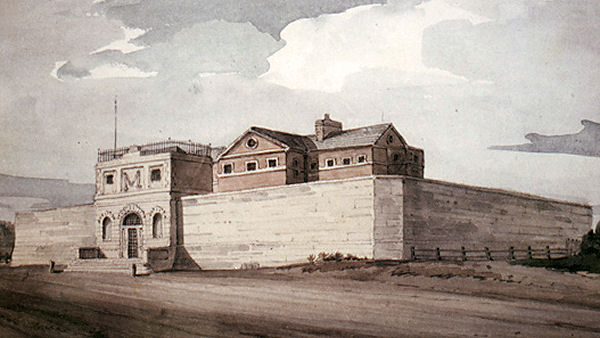
County Gaol and Bridewell, Bedford, c.1820.
In 1818, following a steep rise in the number of prisoners, it was decided to open a new House of Correction in a separate building, erected for the purpose at the north of the main gaol and fronting onto Kettering Road (now Tavistock Street). An initial design for the structure by John was considered too extensive and after advertising for alternatives, plans by James Elmes were adopted. Further additions, which included an infirmary, chapel and laundry, were designed by John Millington. As well as Poor Law offenders, the new facility was used for offenders against the game laws, servants and labourers for misbehaviour in their employment, men for cases of bastardy, women committed for lewdness, persons committed for light offences or for want of sureties 'with the exception in all cases of prisoners of notoriously bad characters'. Where applicable, subsequent warrants of commitment to the prison explicitly specified if it was for either the old (within the main building) or new House of Correction.
In 1822, employed in the manufacture of sacking in all its branches, tarpaulins, and matting, for there was a ready market. Tbe use of irons was discontinued, except in cases of refractory prisoners.
In 1823, it was reported that a satisfactory trial of a tread-mill had taken place in the new House of Correction, which was also known as the Penitentiary, and that a similar facility was to be installed in the old House of Correction in the main prison complex. In both of these places, there were also small mills worked by crank machinery, for those who were unfit to be sent to the tread-millls, on account of lameness, ulcerated legs etc.
In 1848-9, the County Surveyor, Thomas Smith designed additions to the buildings which included a wing for women prisoners and a new T-shaped main cell block. The inmates were housed on the separate system, each having their own cell and kept apart when outside for exercise or attending chapel. As part of the development, the 'new' House of Correction was demolished.
The prison location is shown on the 1884 map below.
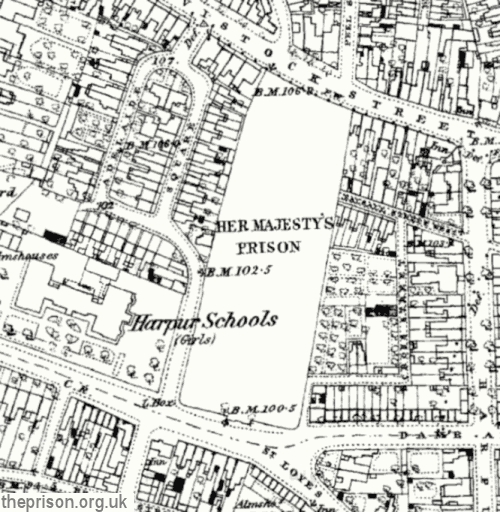
County Gaol and Bridewell site, Bedford, c.1884.
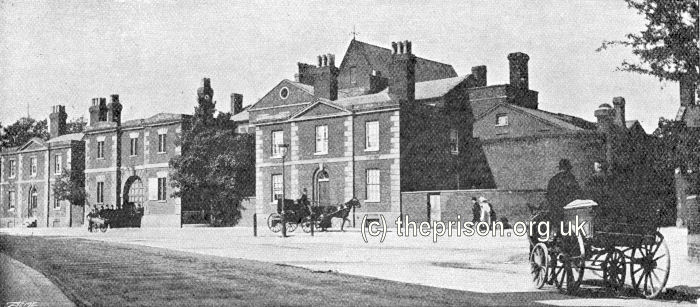
Bedford Prison,from the south-east, c.1900. © Peter Higginbotham
In 1899, an experimental scheme began at the prison to provide an alternative style of detention for young offenders aged from 16 to 21. Its initial inmates were from London prisons and who were serving sentences of between one month and two years. They were separated from adult prisoners and given a routine which included physical exercise, school lessons, work training, strict discipline and follow-up supervision after their discharge.
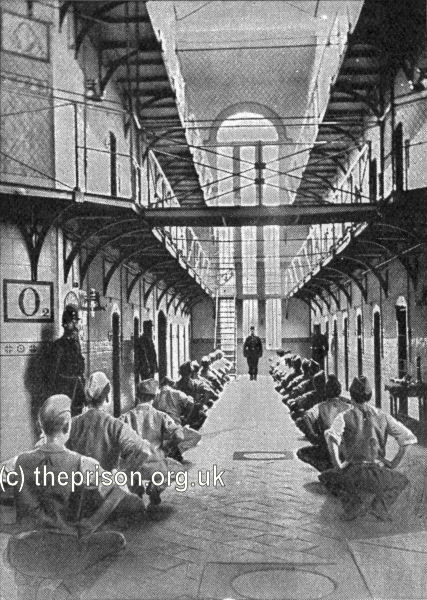
Inmates occupied in 'Swedish drill', Bedford Juvenile Prison, Bedford, c.1900. © Peter Higginbotham
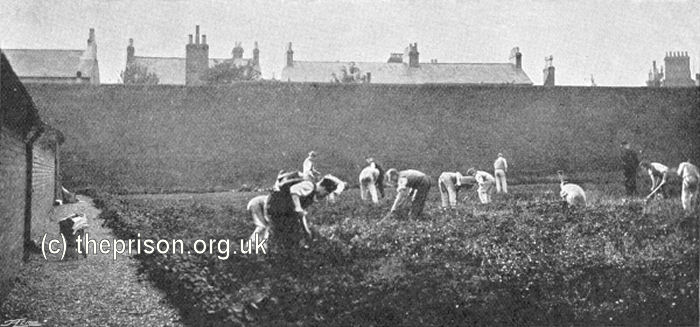
Cell interior at Bedford Juvenile Prison, Bedford, c.1900. © Peter Higginbotham
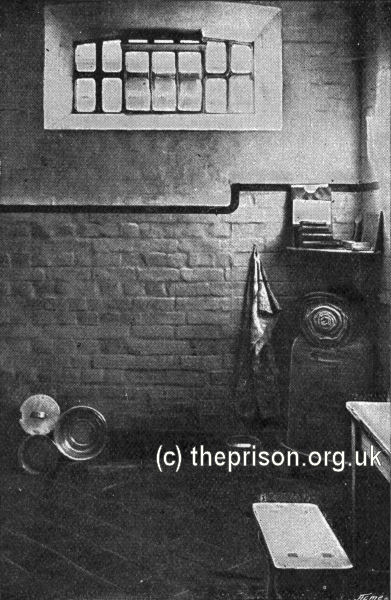
Inmates learning gardening at Bedford Juvenile Prison, Bedford, c.1900. © Peter Higginbotham
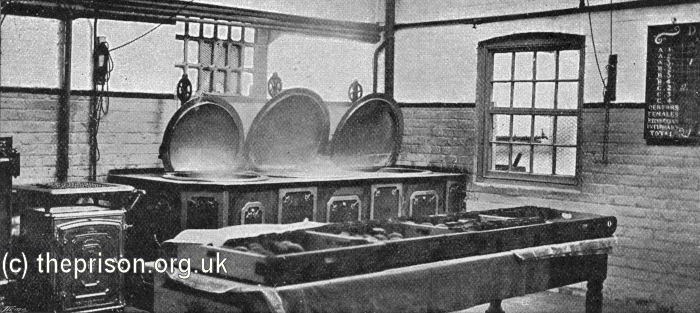
Kitchen at Bedford Juvenile Prison, Bedford, c.1900. © Peter Higginbotham
In 1900, the scheme was extended to part of the convict prison at Borstal in Kent, whose name soon became adopted for establishments operating the new-style regime. These experiments led to the creation of a permanent system of Borstal Institutions in 1908.
Bedford Prison is now a local 'Category B' prison. The 1801 building largely still exists among the many later extensions.
Records
Note: many repositories impose a closure period of up to 100 years for records identifying individuals. Before travelling a long distance, always check that the records you want to consult will be available.
- Bedfordshire and Luton Archives and Records Service, Borough Hall, Cauldwell Street, Bedford. MK42 9AP. See the guide to their prison records.
- The National Archives, Kew, Richmond, Surrey, TW9 4DU. Has a wide variety of crime and prison records going back to the 1770s, including calendars of prisoners, prison registers and criminal registers.
- Find My Past has digitized many of the National Archives' prison records, including prisoner-of-war records, plus a variety of local records including Manchester, York and Plymouth. More information.
- Prison-related records on
Ancestry UK
include Prison Commission Records, 1770-1951
, and local records from London, Swansea, Gloucesterhire and West Yorkshire. More information.
- The Genealogist also has a number of National Archives' prison records. More information.
Census
Bibliography
- Stockdale, Eric A Study of Bedford Prison 1660-1977 (1977, Phillimore)
- Higginbotham, Peter The Prison Cookbook: A History of the English Prison and its Food (2010, The History Press)
- Brodie, A. Behind Bars - The Hidden Architecture of England's Prisons (2000, English Heritage)
- Brodie, A., Croom, J. & Davies, J.O. English Prisons: An Architectural History (2002, English Heritage)
- Harding, C., Hines, B., Ireland, R., Rawlings, P. Imprisonment in England and Wales (1985, Croom Helm)
- McConville, Sean A History of English Prison Administration: Volume I 1750-1877 (1981, Routledge & Kegan Paul)
- Morris, N. and Rothman, D.G. (eds.) The Oxfod History of the Prison (1997, OUP)
- Pugh R.B. Imprisonment in Medieval England (1968, CUP)
Links
-
Prison Oracle - resources those involved in present-day UK prisons.
- GOV.UK - UK Government's information on sentencing, probation and support for families.
Except where indicated, this page () © Peter Higginbotham. Contents may not be reproduced without permission.



