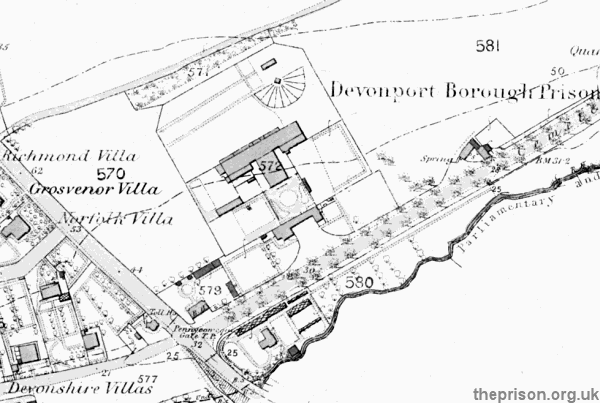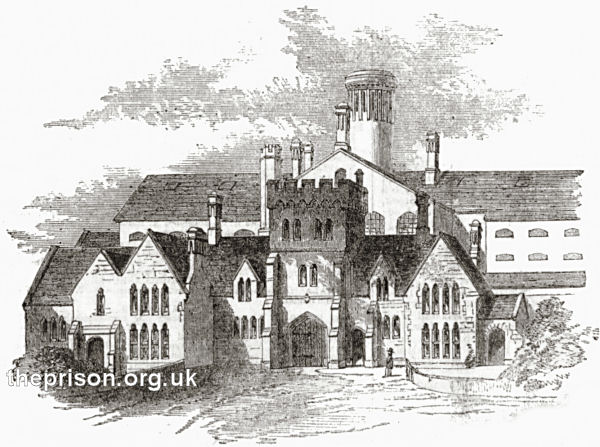Borough Gaol and House of Correction, Devonport, Devon
In 1821-2, Devonport erected a new Guildhall, or Town Hall, for which the architect was John Foulston. Located on Ker Street, Devonport, its facilities included a police station and a borough gaol. Official prison statistics indicate that it also served as a House of Correction or bridewell.
In 1835, it was noted that:
The Gaol is a modern building, but is far from being convenient. There is no sufficient Gaol, space for exercise, and no means of putting the prisoners to work.
A separate purpose-built prison was opened in 1851 on the north side of Stuart Road, in the Pennycomequick district of Plymouth. It had a separate entrance block nearest the road and a T-shaped main building, with accommodation for 44 male offenders, 12 females, and 14 debtors. The prison site in about 1860 is shown on the map below.

Borough Gaol and House of Correction site, Devonport, c.1860.

Borough Gaol and House of Correction, Devonport, Devon, 1857.
In 1857 it was reported:
This prison is calculated to receive seventy prisoners, and was erected abut six years since, from the designs and under the superintendence of Mr. J. P. St. Aubyn, architect. It is situated at the extremity of the borough of Devonport, near the South Devon railway, on a site of rather more than three acres. The style of architecture adopted is that of the fourteenth century. The officers' houses are placed together in the south front, and designed in the domestic character of that period; while the entrance to the prison is in the centre of this range of buildings, under a tower capped with bold machicolated battlements. The prison buildings within the walls are quite plain. The materials used are Bath stone for the dressings of the doors and windows, with the hammer-dressed limestone of the neighbourhood for the walls. The works are completed at the total cost of £13,135 3s. 7d.; being at the rate of £187 13s. per cell.
The prison is provided with a chapel, necessary offices, and warming apparatus; and was planned to afford accommodation for 120 additional prisoners in case it should become necessary to take advantage of the capabilities of the plan for such extension. The discipline maintained in the prison is the separate system for the promotion of which that portion of the building occupied by prisoners, as well as the laundry, hard-labour pumps, and airing ground, have been laid out. The round tower seen in the back of the design is a shaft for ventilating the building. The view, by Mr. R.J. Hallam, is taken from the south, and shows the entrance to the prison with the adjoining officers' residences. The builders were Messrs. Hoskyn and Co. of Devonport.
The prison closed in 1878. The main building was subsequently demolished and the housing of Wake Street and Holdsworth Street erected on the site. The entrance block was converted to a row of three private residences.
Records
Note: many repositories impose a closure period of up to 100 years for records identifying individuals. Before travelling a long distance, always check that the records you want to consult will be available.
- The National Archives, Kew, Richmond, Surrey, TW9 4DU.
- The National Archives, Kew, Richmond, Surrey, TW9 4DU. Has a wide variety of crime and prison records going back to the 1770s, including calendars of prisoners, prison registers and criminal registers.
- Find My Past has digitized many of the National Archives' prison records, including prisoner-of-war records, plus a variety of local records including Manchester, York and Plymouth. More information.
- Prison-related records on
Ancestry UK
include Prison Commission Records, 1770-1951
, and local records from London, Swansea, Gloucesterhire and West Yorkshire. More information.
- The Genealogist also has a number of National Archives' prison records. More information.
Bibliography
- Higginbotham, Peter The Prison Cookbook: A History of the English Prison and its Food (2010, The History Press)
- Brodie, A. Behind Bars - The Hidden Architecture of England's Prisons (2000, English Heritage)
- Brodie, A., Croom, J. & Davies, J.O. English Prisons: An Architectural History (2002, English Heritage)
- Harding, C., Hines, B., Ireland, R., Rawlings, P. Imprisonment in England and Wales (1985, Croom Helm)
- McConville, Sean A History of English Prison Administration: Volume I 1750-1877 (1981, Routledge & Kegan Paul)
- Morris, N. and Rothman, D.G. (eds.) The Oxfod History of the Prison (1997, OUP)
- Pugh R.B. Imprisonment in Medieval England (1968, CUP)
Links
- Prison Oracle - resources those involved in present-day UK prisons.
- GOV.UK - UK Government's information on sentencing, probation and support for families.
Except where indicated, this page () © Peter Higginbotham. Contents may not be reproduced without permission.



