Tothill Fields Bridewell and Prison, Westminster, London
The Tothill Fields Bridewell, also known as the Westminster House of Correction, erected in 1618 at what is now the south-west corner of the junction of Artillery Row end Howick Place, Westminster. The building was enlarged in 1655. Its location is shown on the 1746 map below.
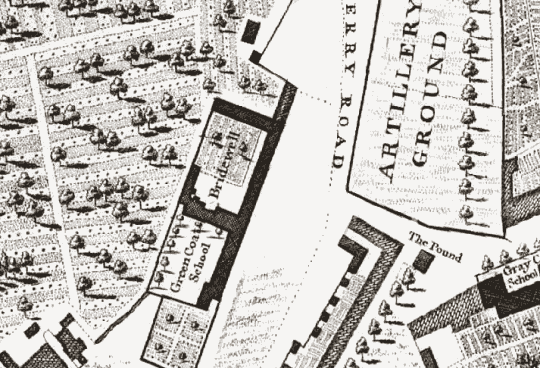
Tothill Fields Bridewell site, Westminster, c.1746.
In 1789, an annexe was added to the east side of the bridewell to house criminal prisoners formerly held at the Westminster Gatehouse Prison. The site in 1792 is shown on the map below:
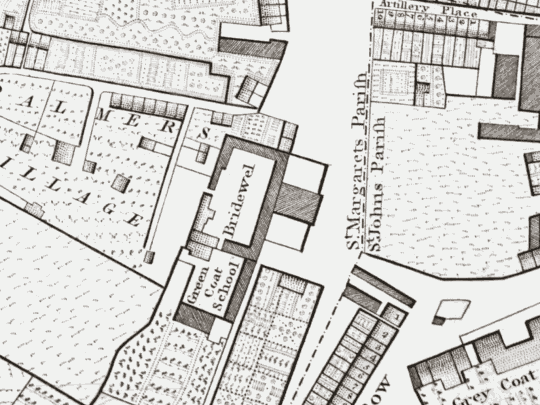
Tothill Fields Bridewell/Prison site, Westminster, c.1792.
In 1812, James Neild wrote:
Over the Gate is this ancient Inscription:
"There are several sorts of Work for the Poor of this Parish of Saint Margaret's, Westminster, as also the County, according to Law: And for such as will beg, and live idle, in this City and Liberty of Westminster.
Anno 1655."
At the entrance into the Prison is a room, on the left hand, called "The Turnkey's Shop;" in which there is a cage, or place for bonnets, and other articles of Female clothing, taken from the Women-Prisoners on their commitment, and deposited here.
The room over the gate way, is called "Newgate Ward;" and contains five beds: for the use of which each Prisoner must pay sixpence a night, two sleeping in abed. If the Prisoner has abed singly, the charge is one shilling per night. Adjoining to this is the Turnkey's sleeping-room.
Almost the whole area of this Prison is engrossed by the Keeper's melon and cucumber gardens; and on the sides of it are four narrow court-yards, rendered close and uncomfortable, especially in summer, when air and space become most desirable.
The first of these court-yards is for Felons, and has a day room, with a fire-place: Also two rooms, which are free wards, furnished with barrack bedsteads, and one or two blankets to each, as the weather is mild or severe: The doors open into the court, and the iron-grated windows are not glazed.
The second yard, called "The Sick Court," is very small, and into it opens the Door of the Men's Infirmary. This room (about 20 feet by 11, and 6feet 8 inches high, ) has a fire-place, and two iron-grated, unglazed windows, with barrack beds, straw-mattress, and two or three blankets each. Of so miserable a room as this, the sick inhabitants must exist in a continual state of disturbance.
The third court-yard is for Vagrants, who have a day room, and two sleeping rooms on the ground- floor: one of them,about 25 feet by 12; the other, 18 feet by 12; and both have barrack bedsteads, to which blankets are allowed in winter.
The fourth is assigned for Men-Debtors, and those who are committed for Assaults, or Bastardy. Three sleeping-rooms open into this court-yard, and are free wards, each supplied with barrack-beds, loose straw, and a blanket. Prisoners of the above descriptions, who can afford to pay sixpence per night for abed,sleep in a part of the Gaol called the "Old Bridewell;" in which there are two good rooms, with three beds each.
Women-Debtors have the narrow passage to walk in, that leads to the Keeper's house; and, being separated from the Felons ' court by low paling only, they are thus, very injudiciously, enabled at all times to converse with them. At my visit here, on the 11th of April 1805, the only two Debtors were in the Men-felons' court; and on the 7th Nov. 1808, Three ' Female-Debtors were confined with the Female-Convicts. The Women-Debtors have also a small day-room, with a fire-place. Such of them as cannot afford to pay for bedding, sleep in the solitary cells; and to each of these a blanket only is allowed.
For faulty Apprentices here are four solitary cells, on the ground-floor, about 9 feet 7, by 6 feet 9, and 6 feet 9 inches high. Of these cells the upper and lower door pannels are iron-latticed, and open into a lobby, paved with flag stones, about 3 feet 11 inches wide, which separates them, with great propriety, from the other parts of the Prison. Above these are four other cells, with iron-grated windows and wooden blinds, to prevent looking into the adjacent court-yards. A blanket is allowed to each Prisoner of this description.
At the Northeast corner of the building, Women have a comfortable room above stairs, set apart for an Infirmary. It has afire-place, and two glazed windows; and is supplied with barrack-beds, straw mattress, and two or three blankets for each Invalid: and adjoining to this are two sleeping-rooms, with glazed windows and two beds each, at 3s. 6d. per week.
The Chaplain's access to his desk is by an awkward avenue from the top of the staircase; and he has a full view of the two rooms in which the Men and Women Prisoners are assembled to hear Divine Service. A better Chapel is much wanted, and could not fail to produce a salutary effect.
| Fees allowed for the Keeper of Tothill-fields Bridewell, as by order of Court, January Sessions, 1772. | |
| £. s. d. | |
| For Commitment and Discharge of a Prisoner by Warrant | 0 : 4 : 2 |
| For the Turnkey | 0 : 1 : 0 |
| Copy of Commitment | 0 : 1 : 4 |
| For a night charge | 0 : 1 : 0 |
| Signed in open Court, by J. FIELDING. GEORGE REID. GEORGE S. BRADSHAW. AARON LAMB. | |
The Old Gate-House, Westminster, (originally a Prison, the property of the Dean and Chapter,) having been some years since taken down, another Prison, as its substitute, was erected in Tothill-Fields, adjoining to the Bridewell, and first inhabited in the year 1789. It is now entirely set apart for Female Criminal-Prisoners; and has two spacious airy court-yards, of about 57 feet by 42,with three rooms, for dressing provisions, &c. about 15 feet by 10. To these courts belong four free wards, nearly 20 feet square, supplied with barrack beds, and to each one blanket is allowed during the winter.
To both the above Prisons seven chaldrons and a half of coals are allowed; over and above which, coals have occasionally been sent, by the Rev. Dean and Chapter of Westminster, arising from a Legacy of Mrs. Laetitia Cornwallis.
Here is plenty of water at all times; and the whole Prison is washed twice a week; for which mops, brooms, pails, &c. are allowed by the considerate Magistrates.
It is said to be in contemplation to enlarge the Bridewell from some waste ground adjoining to the Premises: But I would submit to the Magistrates superintending so important a concern, whether it might not be better to erect a new Bridewell, on such a construction, as that the Keeper's house may have a full command of the different courts, &c.
Neild also noted that the legacy of Mrs. Cornwallis had included the sum of £100, whose annual interest was to be used on 7 November each year "either in Discharge of, or for other Relief of such poor Prisoners in the Gatehouse Prison, Westminster, as the Dean of Westminster, shall think fit." Unfortunately, linking it to a specific date had led to plans being "formed by worthless Characters, and but too successfully executed, to have Prisoners ready in the Gate-house a few days before, under the pretext of real Debts, in order to avail themselves of a benefit."
In 1826, it was decided to erect new premises for the prison at a different location. An eight-acre site was purchased for £16,000, just a few hundred yards away at the north side of Francis Street. The new building, designed by Robert Abraham cost £186,000 and opened its doors in 1834. The old prison was then demolished. However, its stone gateway was preserved and now stands on Little Sanctuary at the rear of the Supreme Court building.
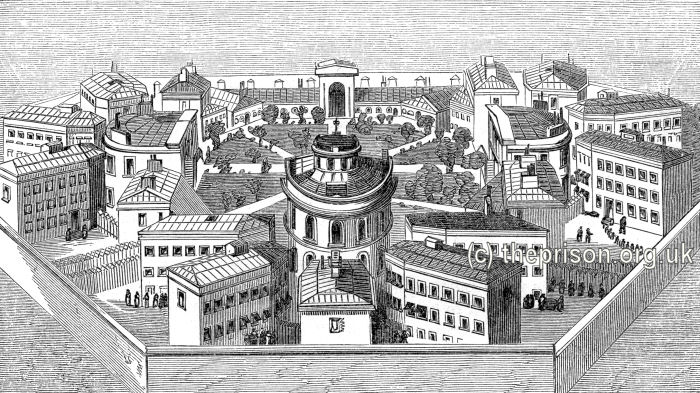
Tothill Fields Prison from the rear, Westminster, London, 1862. © Peter Higginbotham
The new prison (as it was now generally referred to, rather than as a 'bridewell') had its main entrance on Francis Street. Its doorway was formed from massive granite blocks and immense iron gates, ornamented above with portcullis work.
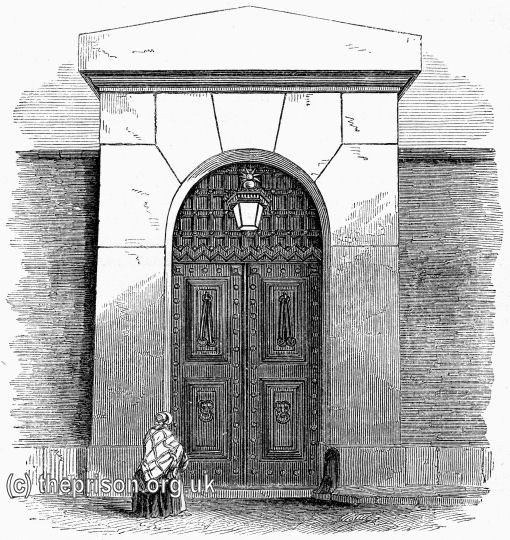
Tothill Fields Prison main entrance, Westminster, London, 1862. © Peter Higginbotham
The buildings three distinct sections, each constructed on the panopticon principle, in the form of a half-wheel, with a series of detached wings radiating from a central lodge. The lodges were placed on three sides of a spacious turfed and planted central courtyard. The three sections were allocated as: (1) a "jail" for untried male prisoners as well as debtors, (2) a house of correction for males after conviction (when sentenced to a shorter term than that of transportation), and (3) a prison for women.
In 1850, The Middlesex magistrates initiated a review of the use of its three Houses of Correction (Tothill Fields, Coldbath Fields, and Clerkenwell). As a result, it was decided that the House of Correction at Westminster should then be restricted to the reception of convicted female prisoners and males below the age of seventeen; that all convicted male prisoners over seventeen should be sent to Coldbath Fields; and persons committed for want of sureties, or just for safe custody, were to held at Clerkenwell.
Over its history, the Westminster House of Correction had successively acted as a bridewell, originally designed for the "compulsory setting to work" of such stalwart paupers as objected to labour for the bread they ate — into, first, a prison for vagrants and others charged with trivial offences, or, in other words, into a prison for petty criminals also; then into a place of confinement for all classes of prisoners, both before and after trial; then into an institution for the imprisonment of all classes of offenders after trial only, when sentenced to terms less than that of transportation; and, finally, into a receptacle for merely female prisoners and juveniles.
One of the prison's three sections (labelled A on the plan below) was allocated for boys, while the other two (B and C) housed females. The establishment had 549 sleeping cells, although by use of cell sharing, its maximum capacity was 900 places.
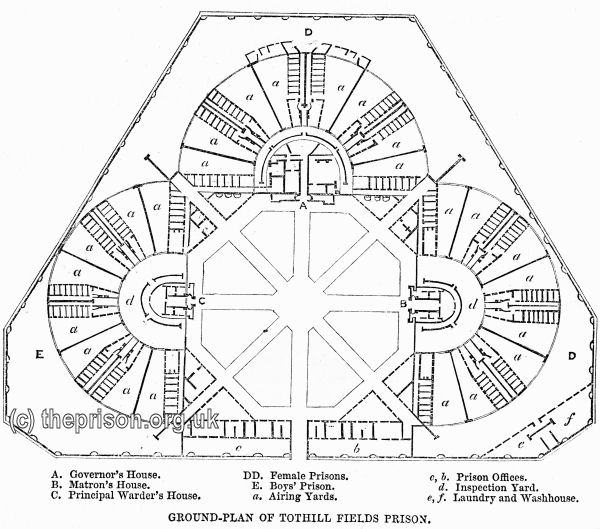
Tothill Fields Prison ground plan, Westminster, London, 1862. © Peter Higginbotham
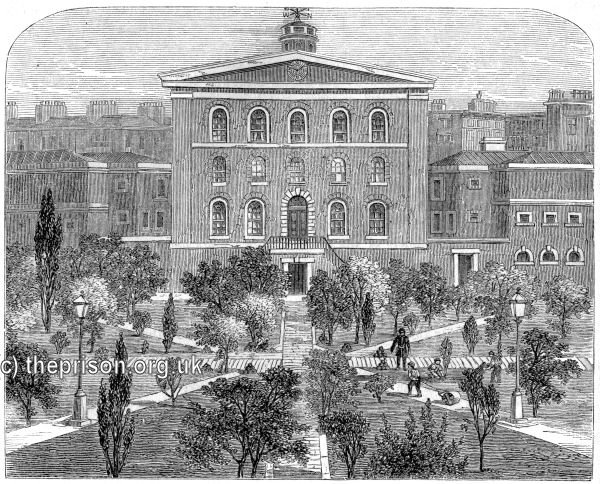
Tothill Fields Prison Governor's House, Westminster, London, 1862. © Peter Higginbotham
A report on the prison in 1862 described it as follows:
It is with the juvenile, or A, prison, that we purpose dealing first. This comprises four distinct radiating wings, diverging from the lodge in the centre, which constitutes the principal warder's house. These wings though radiating, are still detached from the central lodge, and therefore supervision is virtually prevented. The octant space between each of the wings is devoted to an airing -yard, of which there are four. There are altogether 193 separate sleeping cells distributed throughout the boys' division of the Westminster prison, as well as a large dormitory at the upper part of one of the wings, capable of containing some 80 odd lads.
On the day of our second visit to this prison, there were altogether 271 boys, under seven teen years of age, confined in it; 87 of these had slept in the dormitory on the previous night, 7 in the reception cells, and the remaining 177 in the separate cells throughout the several wings.
The separate cells are 8 feet long by 6 broad and 9 high, and have a capacity of 432 cubic feet, which, it will be seen, is less than one-half that of the model cells at Pentonville; neither is there any special apparatus here for ensuring the ventilation of the building, mere holes in the wall being resorted to as a means of removing the foul air and supplying fresh; nor are the cells fitted with gas, or supplied with water, or indeed closets, or any appliance for summoning the warder in case of emergency during the night. In fact, the construction of the cells is about as defective, in a sanitary point of view, as can well be imagined, the prison being unprovided with any apparatus, not only for ensuring perfect ventilation, as we have said, but even for warming and lighting the cells in the long winter nights. Some of the windows are what are called "l'ouvre" ones, that is to say, they are unglazed, and fitted with a venetian-blind-like screen, with shutters inside, to be closed at night; other windows are "hoppered," having a kind of wedge-like screen fastened before them.
The furniture of the cells consists of an iron bed, a straw mattress in sacking or tick, a rug, and one blanket during summer and three in winter, but they contain neither table nor chair, a small stool only being provided, and a zinc pan added as a night utensil.
The discipline enforced at this prison is the "silent associated" form, though a large number of the prisoners have not separate sleeping cells at night — a measure which is considered to be absolutely necessary for the beneficial working of the system.
The daily routine in the boys' prison was as follows:
| a.m. 6.25 | Gun fired for admission of warders. |
| 6.30 | Unlocking of prisoners' cells and washing of boys. |
| 7.00 | Work begins. |
| 8.30 | Breakfast. |
| 9.15 | Chapel |
| 10.15 | Exercise, work, and school. |
| p.m. 2.00 | Dinner. |
| 3.00 | Work, exercise, and school. |
| 4.30 | Work ends. |
| 5.00 | Work given in. |
| 5.30 | Supper. |
| 6.00 | Lock up for the night. |
| 6.15 | Warders go off duty. |
| 6.25 |
One of the main work tasks given to boys was oakum-picking — teasing apart old ropes into their raw fibres. Boys of sixteen were required to pick two pounds a day, those under sixteen one and a half pounds, and those under nine only one pound. The prison also had shoemakers', and tailors' and carpenters' workshops, where boys' could learn these trades. Mat-making and gardening work were also carried out.
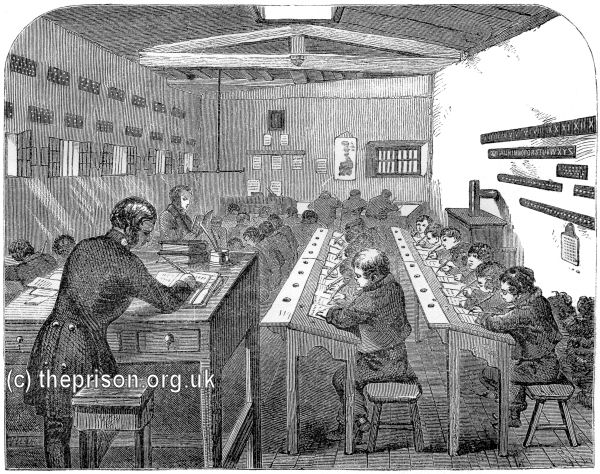
Tothill Fields Prison - boys' school room, Westminster, London, 1862. © Peter Higginbotham
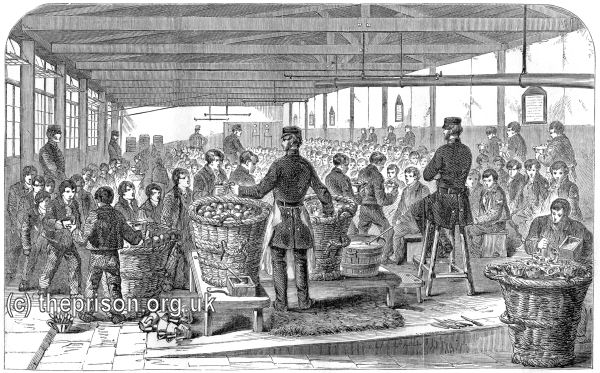
Tothill Fields Prison - serving dinner in boys' oakum room, Westminster, London, 1862. © Peter Higginbotham
The boys' uniforms varied according to their sentences. A suit of prison-blue indicated that they were imprisoned for misdemeanours and not sentenced to hard labour. Those in suits of iron-grey denoted that they had been sentenced to be kept at hard labour, being known technically as "summary boys," i.e. they had been committed by the magistrates, rather than after trial. Others had yellow collars to the waistcoats of their grey suits, marking them as "sessions" prisoners — those who had been tried and found guilty of larceny or felony. All the boys wore striped tricolour woollen night-caps, which were arranged, by tucking down the peak, into the form of an ordinary day-cap. Further distinctions were made by letters and marks attached to the left arm, such as either a large figure 1 or 2, in yellow cloth, to denote the class of prisoners to which they belonged. The third-class prisoners, who were unmarked, had been sentenced to be imprisoned for fourteen days or under. The second-class prisoners, were under imprisonment for three months, whilst those in the first class had more than three months' incarceration to undergo. In addition, some of the boys had red marks, besides the yellow ones, to indicate the number of times they had been previously committed; others had badges, showing that they were imprisoned for two years, whilst others had a yellow ring on the left arm , to denote that their sentence was penal servitude.
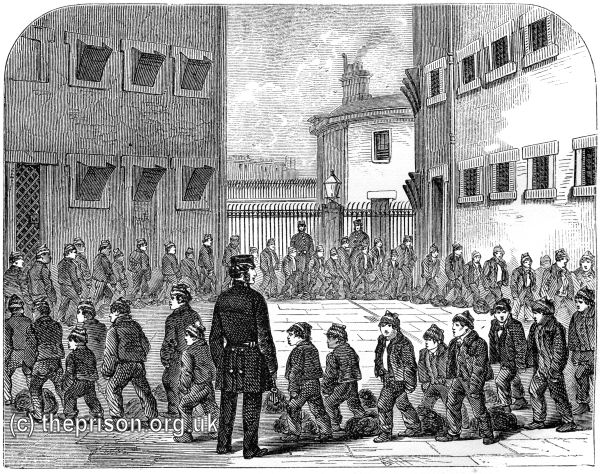
Tothill Fields Prison - boys exercising, Westminster, London, 1862. © Peter Higginbotham
In the female section of the prison, the inmates wore close white caps with deep frills, and a loose blue and white spotted dress. Some of the prisoners had a number stitched upon their arm to indicate that they were there for three months and over, and entitled to the first-class diet; the arms of others are marked with a cloth figure of 2, as a sign that their term of imprisonment was less than three months and more than twenty-one days. A large proportion of the women had no such marks upon their sleeves, and were what were technically termed as "days' women," being there merely for a week or two, and mostly in default of payment of some small fine.
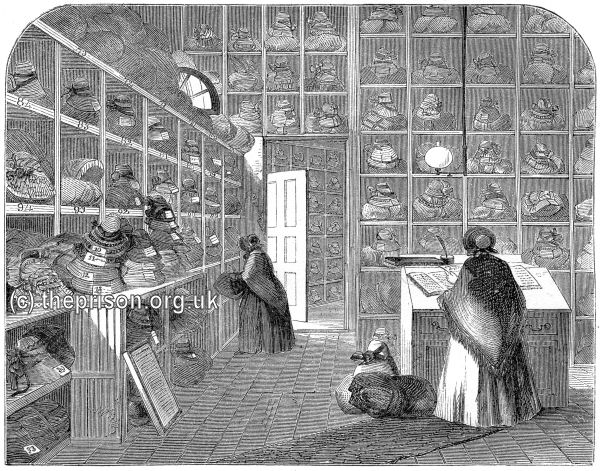
Tothill Fields Prison - female inmates' own clothes store, Westminster, London, 1862. © Peter Higginbotham
The female inmates' labour included oakum-picking, straw-plaiting, knitting, and laundry-work. The straw-plaiting department produced a great number of bonnets and hats for the lunatics at the Hanwell Asylum, but none of its production was sold to the trade.
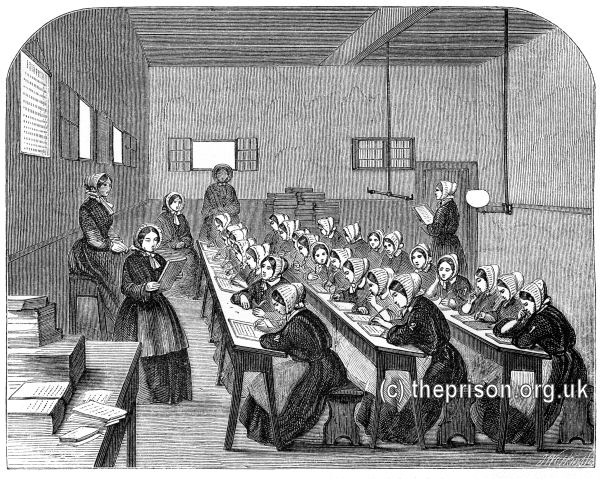
Tothill Fields Prison - girls' school room, Westminster, London, 1862. © Peter Higginbotham
There was a nursery in the C section for female inmates and their infants.
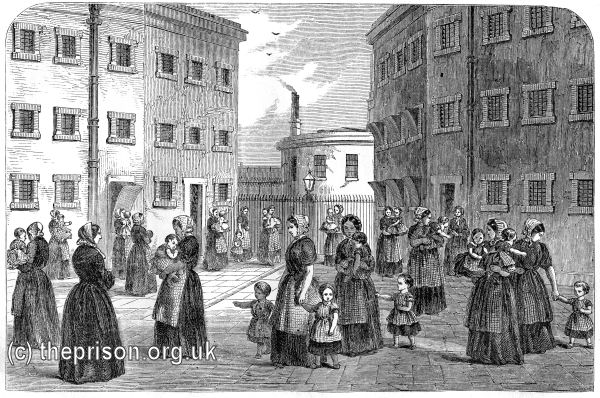
Tothill Fields Prison - mothers and children exercising, Westminster, London, 1862. © Peter Higginbotham
The prison was closed in 1877 and the existing inmates were transferred to Millbank Prison. The old buildings were demolished in 1885 and ten years later construction of Westminster Cathedral began on the site.
Records
Note: many repositories impose a closure period of up to 100 years for records identifying individuals. Before travelling a long distance, always check that the records you want to consult will be available.
- London Metropolitan Archives, 40 Northampton Road, London EC1R OHB. Holdings include: Calendars of prisoners (1701-1847, with gaps); Calendars of prisoners after trial (1732-58, with gaps); Nominal register of prisoners (female) (1866-72).
- The National Archives, Kew, Richmond, Surrey, TW9 4DU. Has a wide variety of crime and prison records going back to the 1770s, including calendars of prisoners, prison registers and criminal registers.
- Find My Past has digitized many of the National Archives' prison records, including prisoner-of-war records, plus a variety of local records including Manchester, York and Plymouth. More information.
- Prison-related records on
Ancestry UK
include Prison Commission Records, 1770-1951
, and local records from London, Swansea, Gloucesterhire and West Yorkshire. More information.
- The Genealogist also has a number of National Archives' prison records. More information.
Bibliography
- Higginbotham, Peter The Prison Cookbook: A History of the English Prison and its Food (2010, The History Press)
- Brodie, A. Behind Bars - The Hidden Architecture of England's Prisons (2000, English Heritage)
- Brodie, A., Croom, J. & Davies, J.O. English Prisons: An Architectural History (2002, English Heritage)
- Harding, C., Hines, B., Ireland, R., Rawlings, P. Imprisonment in England and Wales (1985, Croom Helm)
- McConville, Sean A History of English Prison Administration: Volume I 1750-1877 (1981, Routledge & Kegan Paul)
- Morris, N. and Rothman, D.G. (eds.) The Oxfod History of the Prison (1997, OUP)
- Pugh R.B. Imprisonment in Medieval England (1968, CUP)
Links
- Prison Oracle - resources those involved in present-day UK prisons.
- GOV.UK - UK Government's information on sentencing, probation and support for families.
Except where indicated, this page () © Peter Higginbotham. Contents may not be reproduced without permission.



